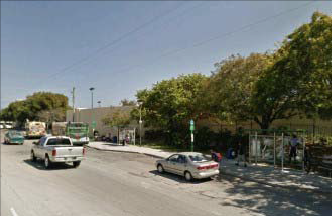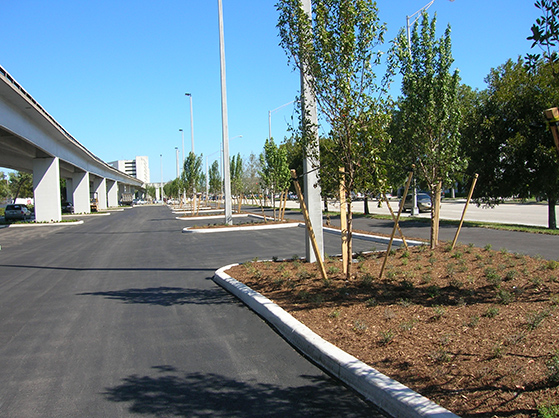Transit

Transit
HBC has performed site planning for the design of parking lots expansions for Miami-Dade Transit. We have also addressed projects related to transit hub enhancements.
Relevant Transit Jobs Performed

The project addresses multiple deficiencies including those related to bus stops, bus shelters, capacity, drainage, pavement. Responsibilities include: topographic surveys, environmental permitting, utility coordination, utility locate services, structural design for canopy structure, roadway analysis, typical section design, pavement design, traffic control analysis, drainage analysis, roadway design, landscaping, architectural design of prefab bus shelters, and enhancements to bring facilities to compliance with ADA standards.

HBC performed site planning for the design of the parking lot expansion for Miami-Dade Transit and comprising of 98 parking spaces to an existing parking lot with over 180 parking spaces. HBC performed design of the parking lot expansion including design of paving, grading, lighting, and drainage systems, layout of the concept plans and ADA accessibility route for the entire parking lot, also preparation of pavement design, directional driveway access design, construction phasing plans and coordination of the dry run permitting and landscape design. Water quality attenuation was provided through exfiltration trench.
